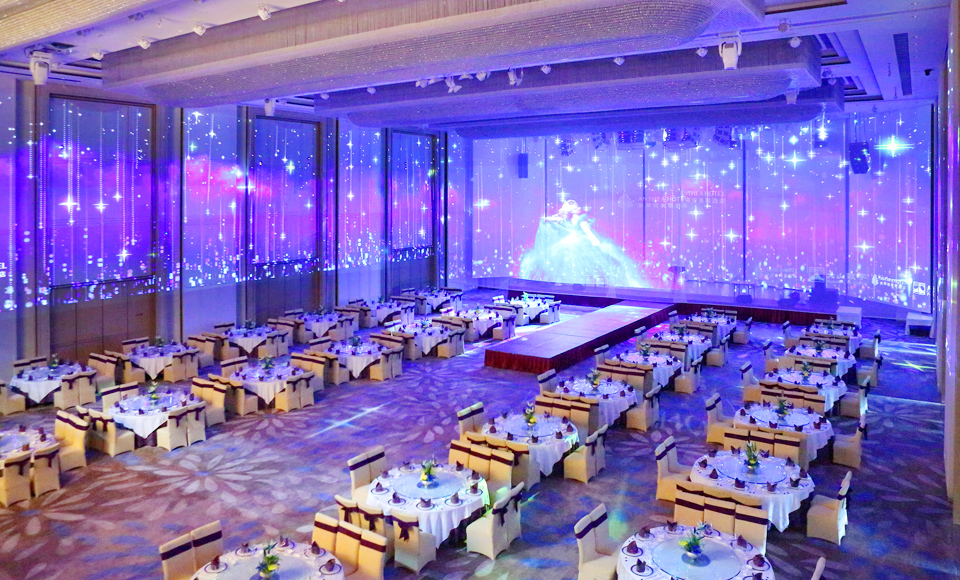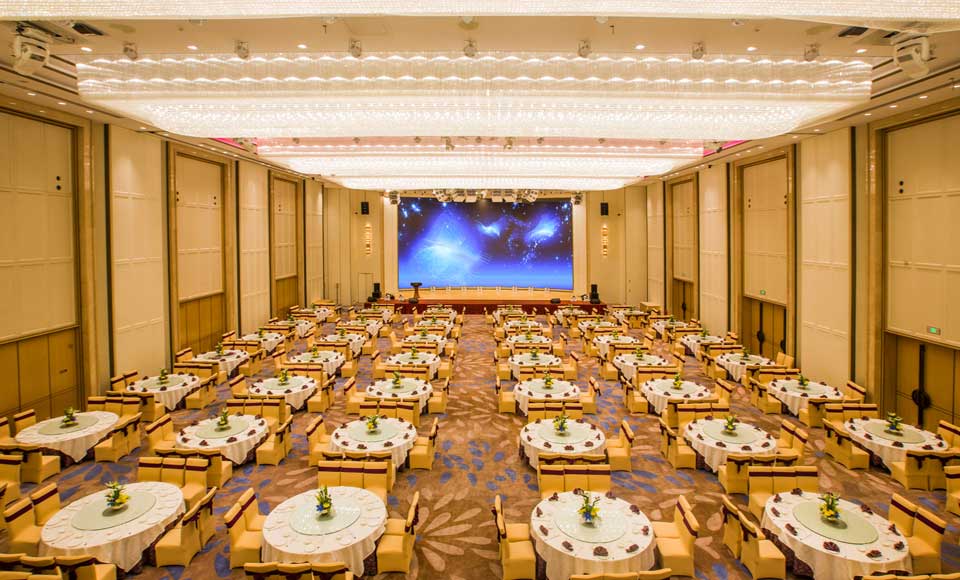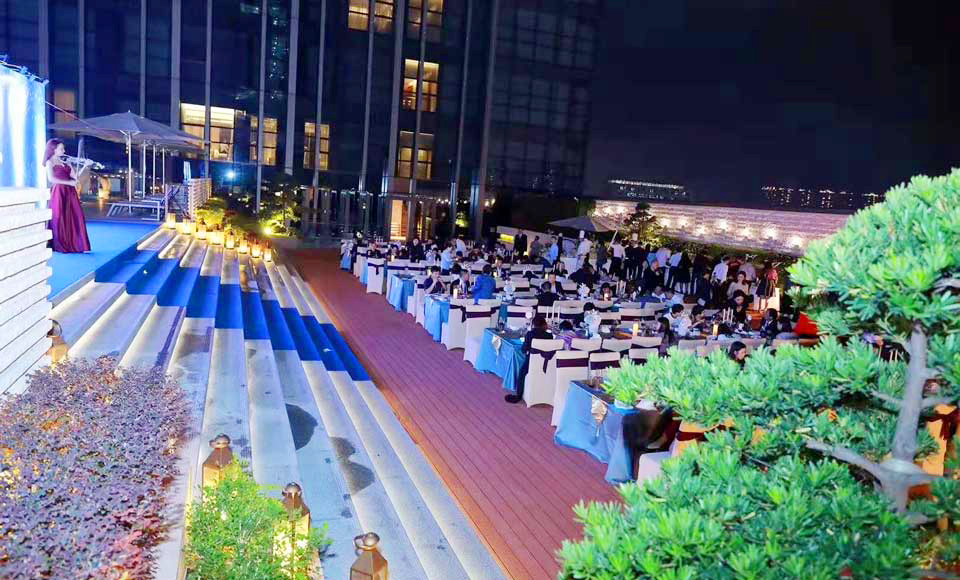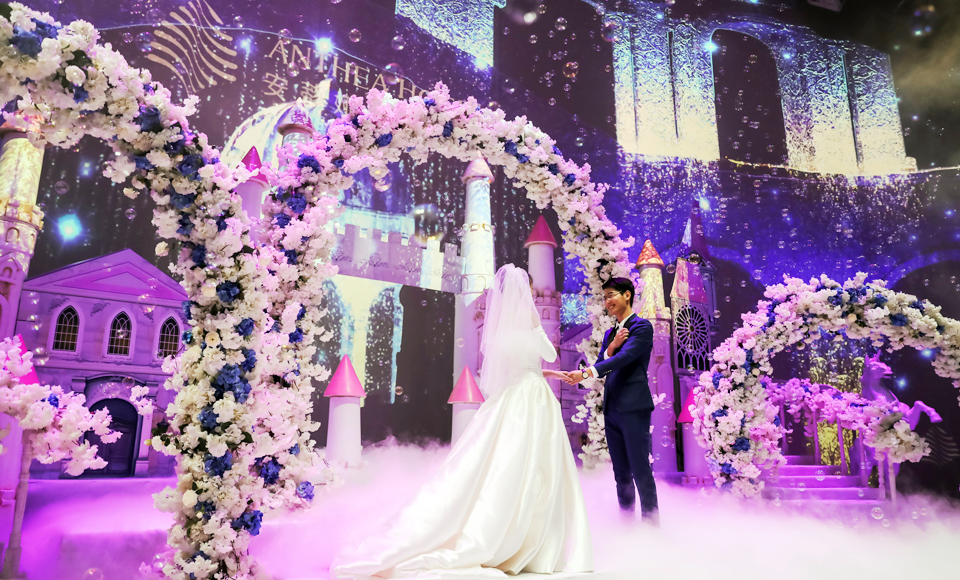Wedding Center

Wedding Center
Wedding Center
The Anthea Hotel has a fancy 5D banquet hall equipped with advanced facilities, a fairy-tale wedding hall for you. A professional and efficient wedding planning service team will design a custom wedding banquet for you. The poolside hanging garden on the 12th floor, covering an area of 1,500m2, is an ideal place for holding a Western-style or Chinese-style wedding ceremony.
| 1,500m2/1,000 people |
location: Floor 9 |
更多详情
Wedding Center

Wedding Center
Wedding Center
The Anthea Hotel has a fancy 5D banquet hall equipped with advanced facilities, a fairy-tale wedding hall for you. A professional and efficient wedding planning service team will design a custom wedding banquet for you. The poolside hanging garden on the 12th floor, covering an area of 1,500m2, is an ideal place for holding a Western-style or Chinese-style wedding ceremony.
| 1,500m2/1,000 people |
location: Floor 9 |
更多详情
Wedding Center

Wedding Center
Wedding Center
The Anthea Hotel has a fancy 5D banquet hall equipped with advanced facilities, a fairy-tale wedding hall for you. A professional and efficient wedding planning service team will design a custom wedding banquet for you. The poolside hanging garden on the 12th floor, covering an area of 1,500m2, is an ideal place for holding a Western-style or Chinese-style wedding ceremony.
| 1,500m2/1,000 people |
location: Floor 9 |
更多详情
Wedding Center

Wedding Center
Wedding Center
The Anthea Hotel has a fancy 5D banquet hall equipped with advanced facilities, a fairy-tale wedding hall for you. A professional and efficient wedding planning service team will design a custom wedding banquet for you. The poolside hanging garden on the 12th floor, covering an area of 1,500m2, is an ideal place for holding a Western-style or Chinese-style wedding ceremony.
| 1,500m2/1,000 people |
location: Floor 9 |
更多详情



